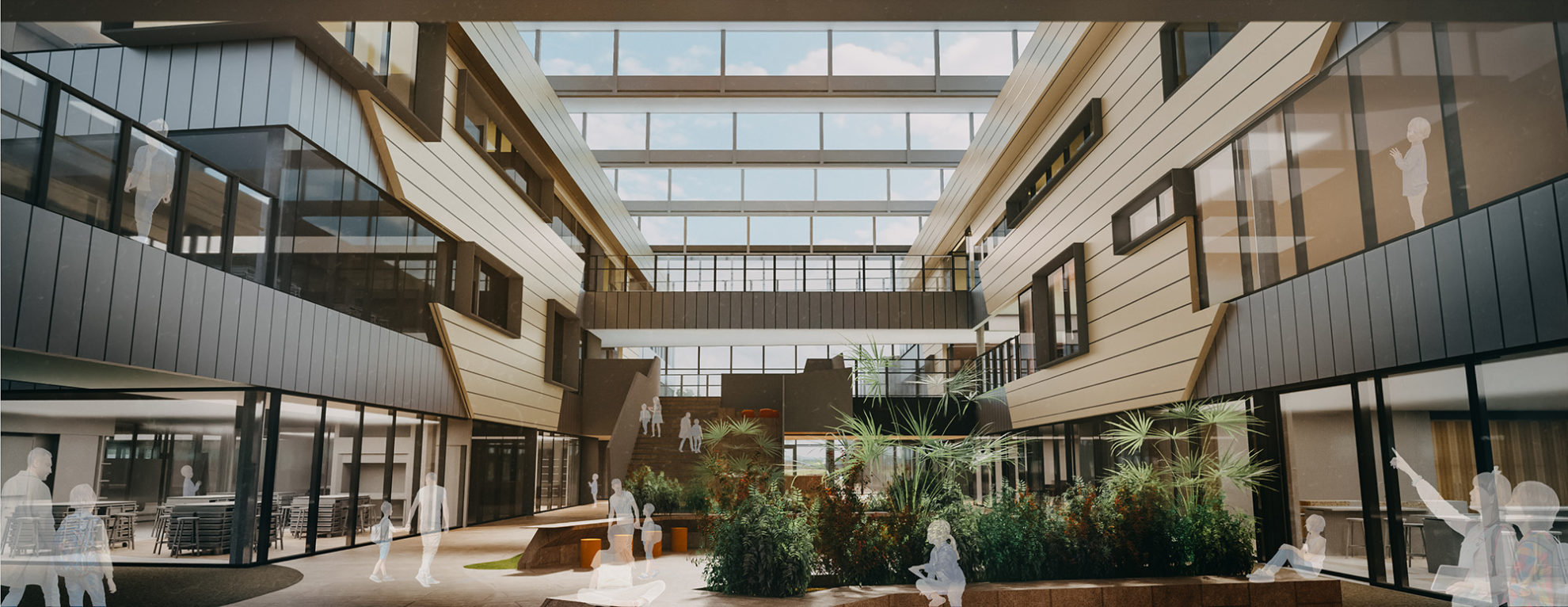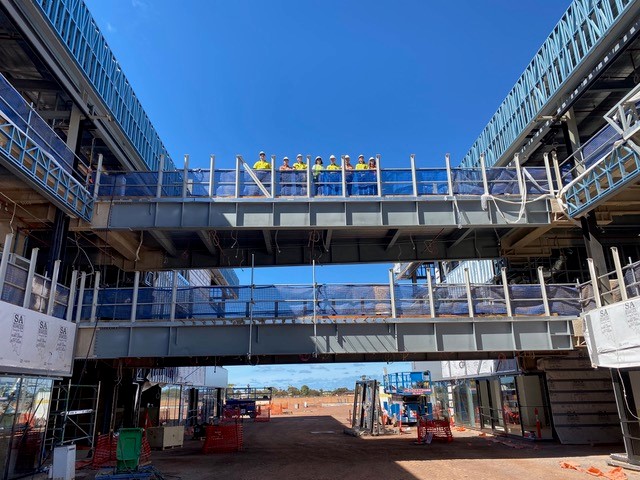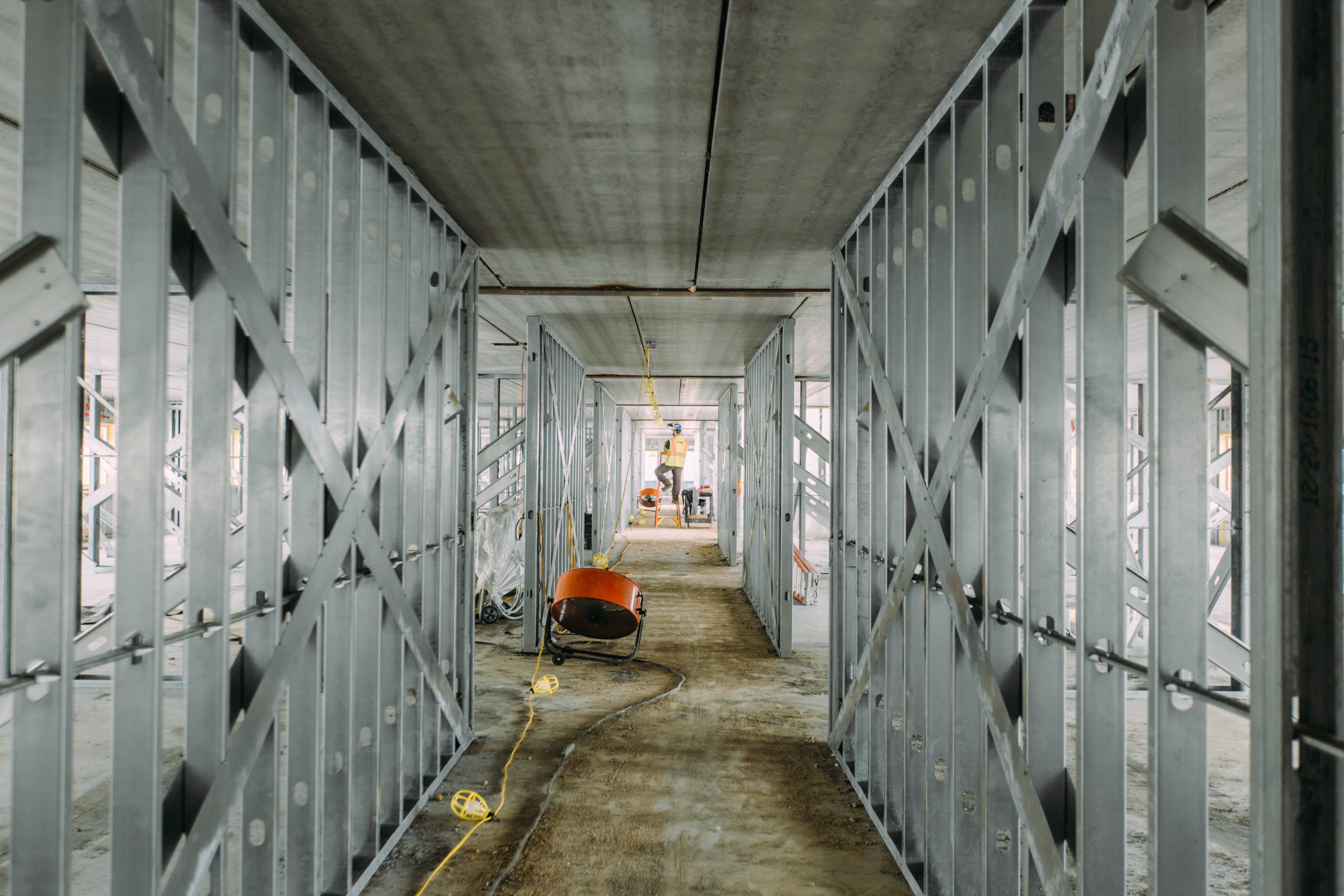Whyalla Secondary College
Having worked closely with Sturdie on many projects over a number of years, Sarah Constructions – the project’s head contractor invited Sturdie to tender for the design, supply and install of the full electrical, comms and security requirements for this landmark, regional project on the Eyre Peninsula. We were awarded to the contract in May 2020, with work commencing almost immediately.
The project
Spanning five individual but interconnected multi-storey buildings, as well as separate outbuildings and sports’ centre, the new $100-million Whyalla Secondary College sees the amalgamation of three existing high schools into one state-of-the-art learning centre, purpose-built to accommodate 1500 students in years 7-12, commencing 2022.
The approach
In close cooperation with Sarah Constructions, the Sturdie team planned the project with precision from the head office in Adelaide.
It was important to engage local tradespeople to help boost the local economy and create ownership of the work by the Whyalla community. In addition, Sturdie joined with Sarah Constructions to facilitate on-site work experience for local year-11 and 12 students interested in entering the construction industry, in order to boost skills and opportunity.
The solution
- Accommodation. Suitable, local accommodation for Adelaide-based personnel was secured in Whyalla for the duration of the project.
- Local employment. To supplement the Sturdie's own technicians, qualified tradespeople from Whyalla were sourced and vetted.
- Integrated planning. Design and pre-engineering were carried out in Adelaide and integrated into the operations plans for delivering and installing all requirements to site.
- Comprehensive works. Electrical and security needs were met from the outset and through the project lifespan, in line with overall project pace and requirements:
- Initial designs submitted for timely approval - Temporary power set-up and supplied to entire site
- Underground cabling installed prior to slab installation
- First-fix wiring completed as structures were erected
- Security infrastructure installed in tandem with construction
- Final installations and testing of fittings and fixtures
- Electrical cabling – including 3.5 km of underground and 148 km of electrical cables
- Internal lighting – including 2,600 light fittings
- Power distribution – including one main and 23 distribution boards, and 2,800 power outlets
- Installation and connection of a 50-kW rooftop solar array
- Street, carpark and pathway lighting controlled through a C-bus smart lighting system.
- Communications Infrastructure
- Panduit structured cat 6a cabling system with over 93km of cable
- Single-mode fibre installation throughout site
- Fully-integrated security system including:
- Gallagher access and security components consisting of 150 hard wired doors
- 150 Salto wireless locks integrated into the Gallagher head end
- Milestone video management system with high-definition Panasonic internal and external security cameras
- Duress buttons
- Sitewide lock-down safety feature
- School bell integrated into alarm system





